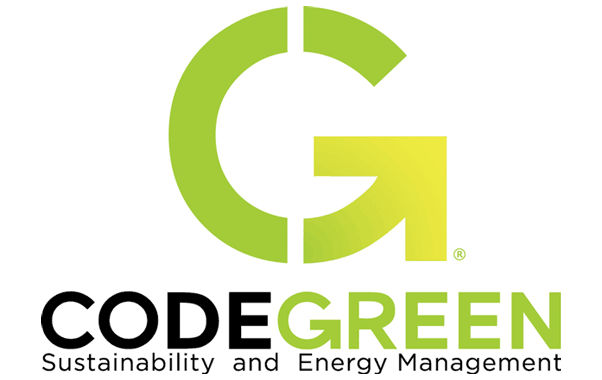Code Green Solutions

Building
Washington, DC, USA
Sheridan Terrance - parking garage in slope, The Lofts at Sheridan Station
A Multi-Family Residential building with 120,000 square feet. First green activity in 2010.
This building is green because it has 3 green activities that achieved outcomes of energy efficient design, energy efficient operations, water use reduction + 3 more
No one is associated yet.
This website collects and uses cookies to ensure you get the best user experience.
Please click on "Accept and Close" button to affirm your consent and continue to use our website. For more information, please view our Cookies Statement.